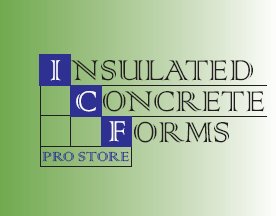Residence. 1500 sq. ft. house, 1100 sq. ft. garage & shop. 200 sq. ft. attached greenhouse with cold room below, suspended insulated concrete floor system with radiant heat. Timber frame loft. ICF construction, including gables - 6" form units.
ICF foundation and
2 stories
ICF construction
with prow
ICF foundation
and 2 stories
with gables
-2 storey with walkout
foundation
-ICF construction
-Radiant heating
ICF foundation and
2 stories
ICF pool
Radiant heating
ICF Construction
with gables
-Outstanding Residential Award
from Reward Wall
-ICF walkout foundation
and main level
-ICF boathouse with suspended,
stamped concrete roof
-Suspended concrete in garage
-Suspended, stamped concrete
decks
ICF foundation and
retaining wall with
century home
restoration
Click on any picture to view it full size


